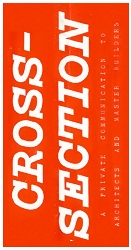



Series 7 - Educational - Primary
|
Home Provenance Series List Search |
| Date Range | 1952 - 1971 |
| Quantity | |
| Provenance | Faculty of Architecture, Building and Planning |
| Description | This series contains photographs related to primary school buildings in Tasmania, the Australian Capital Territory, New South Wales, Victoria and South Australia in the 1950s and 1960s. The photographs in this series were published in the Cross-Section newsletter between 1952 and 1971. Notable architects include Buchan Laird & Buchan, Reg W Appleford & J & P Murphy, Clarke Hopkins & Clarke, Cuker Thompson & Goldmith and Henry Howard. Notable photographers include Michael Cheshire and Wolfgang Christ. |
Inventory Listing
| • |
Primary School, Ponteville, Tas.
|
Image >> |
|
One black and white print of an external view of a primary school at Ponteville, Tas. Designer; Bristol Classroom Group, builder: not known and photographer: Government Photo Lab Hobart. The photograph was published in Cross-Section no. 1, Nov 1952. Creator Faculty of Architecture, Building and PlanningControl Folder 1 Date range 1952 Inventory Identifier CSEC00032 Series 7 |
||
| • |
Turner Primary School, Turner, ACT.
|
Image >> |
|
Architect: Buchan Laird & Buchan. Cross-Section, no 25, Nov 1954. Creator Faculty of Architecture, Building and PlanningControl Folder 7 Date range 1954 Inventory Identifier CSEC00608 Series 7 |
||
| • |
Speer's Point Public School, Main Rd, Boolaroo, NSW.
|
Image >> |
|
Architect: New South Wales Government Architect. Cross-Section, no 63, June 1958. Creator Faculty of Architecture, Building and PlanningControl Folder 7 Date range 1958 Inventory Identifier CSEC00609 Series 7 |
||
| • |
Fintona Girls Junior School, classroom wing, Balwyn, Vic.
|
Image >> |
|
Architect: Reg W Appleford & J & P Murphy. Cross-Section, no 9, July 1953. Creator Faculty of Architecture, Building and PlanningControl Folder 7 Date range 1953 Inventory Identifier CSEC00610 Series 7 |
||
| • |
Beaumaris State School, multi-purpose hall, Beaumaris, Vic.
|
Image >> |
|
Architect: Clarke Hopkins & Clarke. Cross-Section, no 209, Mar 1970. Creator Faculty of Architecture, Building and PlanningControl Folder 7 Date range 1970 Inventory Identifier CSEC00611 Series 7 |
||
| • |
Canberra's first school house, Reid, ACT.
|
Image >> |
|
Restoration architect: Cuker Thompson & Goldmith. Cross-Section no. 199, May 1969. Creator Faculty of Architecture, Building and PlanningControl Folder 13 Date range 1969 Inventory Identifier CSEC01069 Series 7 |
||
| • |
Wahroonga Public School, amphitheatre, Wahroonga, NSW.
|
Image >> |
|
Architect: Henry Howard. Cross-Section no. 192, Oct 1968. Creator Faculty of Architecture, Building and PlanningControl Folder 13 Date range 1968 Inventory Identifier CSEC01070 Series 7 |
||
| • |
Standard country school, NSW.
|
Image >> |
|
Architect: David Turner of NSW Government Architect. Cross-Section no. 151, May 1965. Creator Faculty of Architecture, Building and PlanningControl Folder 14 Date range 1965 Inventory Identifier CSEC01134 Series 7 |
||
| • |
Cowandilla School flexible classroom unit, Cownanvilla, SA.
|
Image >> |
|
One black and white print of the flexible classroom unit at Cownanvilla, SA. Architect: South Australian Public Works Department, builder: not known and photographer: Wolfgang Christ. The building was awarded the Royal Australian Institute of Architects (SA Chapter) Award of Merit in the public buildings section, 1970. The photograph was published in Cross-Section no 217, Feb/Mar 1971. Creator Faculty of Architecture, Building and PlanningControl Folder 16 Date range 1970 - 1971 Inventory Identifier CSEC01297 Series 7 |
|
Published by the Faculty of Architecture, Building and Planning and the eScholarship Research Centre,
Listed by Victoria Gurr, Winsome Adam and Sophie Kollo HTML edition Updated 20 August 2018 http://www.csec.esrc.unimelb.edu.au/CSES0007.htm The template for this finding aid is part of the Heritage Documentation Management System |
[ Top of Page | Home | Series | Provenance | Search ] |